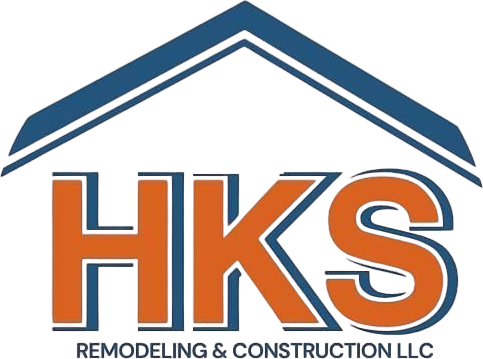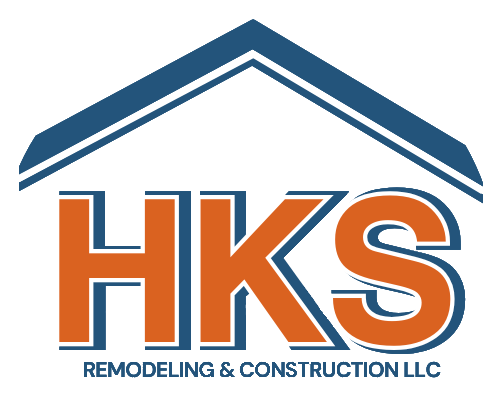Basement Design and Construction
Request Estimate
Hero Request Form
Our commitment to quality is reflected in our ability to match or beat any written proposal from an accredited business.
Custom Basement Designs
Transform your basement into a stunning, functional space with our expert basement buildout services. At HKS Remodeling & Construction LLC, we specialize in turning underutilized basements into beautiful, livable areas that meet your specific needs. Serving Lake and Porter Counties, IN, we bring extensive knowledge and a commitment to quality craftsmanship to every project. Our services include:
- Design and build custom solutions
- Create basement bathrooms, kitchens, and bedrooms
- Provide professional recommendations
- Help create your vision
Contact us today to discuss your basement buildout needs.
Why You Need a Basement Buildout
Whether you're looking to add value to your home or simply want to maximize your living space, a basement buildout is a smart investment. Our team at HKS Remodeling & Construction is here to ensure your project is completed to your satisfaction. A basement buildout offers numerous benefits, making it a smart investment for any homeowner.
- Increase your home's value
- Maximize your living space
- Create a custom space tailored to your needs
- Professional recommendations ensure optimal results
- Custom solutions for unique spaces
Request an estimate today to get started on your basement buildout project.
Why Choose HKS Remodeling & Construction?
Choosing HKS Remodeling & Construction means you receive unparalleled benefits designed to make your remodeling experience seamless and satisfying, including:
- Match or beat any written proposal from an accredited business
- Work directly with insurance companies
- Handling of building or construction permits
- Free estimates provided within 2 business days
- Vast knowledge of craftsmanship and construction
- 1-year workmanship guarantee
- Manufacturing warranties
- Tenured employees
- Excellent customer service
- Owner is present on all job sites
- Fully licensed, bonded, and insured
Reach out to us now to take advantage of these fantastic benefits.
3D Rendering Process for a Remodeling Company
Overview
At HKS Remodeling, our advanced 3D rendering process turns your ideas into vivid, lifelike designs—so you can see your remodeled space before construction even begins. This powerful tool helps you make confident decisions, ensures clear communication, and brings your vision to life with precision and style.
Key Steps in the 3D Rendering Process
1. Initial Consultation & Site Measurement
We begin by meeting with you to understand your project goals, design preferences, and budget. During this stage, we also perform a thorough walkthrough of the space, capturing detailed measurements and photographs to ensure accurate planning and execution.
2. Conceptual Design & Drafting
We create initial design concepts using detailed sketches or 2D CAD drawings that reflect your vision. During this phase, we present layout options, review them with you, and gather your feedback to refine the direction before moving forward.
3. 3D Modeling
Using advanced software such as Chief Architect or SketchUp, we convert 2D plans into a fully detailed 3D digital model. This model includes structural elements, walls, windows, doors, and all proposed changes—giving you a realistic preview of your remodeled space before construction begins.
4. Material & Color Selection
We enhance the 3D model by applying realistic textures, finishes, and materials—such as flooring, cabinetry, and paint colors. This step allows you to explore various design combinations and fine-tune the look and feel of your space to match your vision perfectly.
5. Lighting and Furnishing
Create realistic lighting setups that demonstrate how the space appears throughout the day by capturing natural sunlight as well as various artificial light sources. This approach helps visualize the atmosphere at different times and emphasizes key features. The space is furnished with thoughtfully selected furniture, fixtures, and decor to provide an authentic sense of how the room will function and feel. This brings the design to life and allows clients to better imagine living or working in the environment.
6. Rendering and Visualization
Rendering and visualization encompass the creation of high-resolution images and immersive walkthrough videos that accurately depict the proposed remodel. These visual assets are designed to communicate the design intent and help stakeholders fully grasp the scope and impact of the project. By offering a range of perspectives—including aerial, exterior, and interior views—the visualization provides a comprehensive and nuanced understanding of the space, highlighting both architectural features and design details.
7. Review and Revisions
Present the 3D renderings to the client to gather their feedback and insights. Based on the client’s input, make necessary adjustments to the design to ensure that all preferences and requirements are fully addressed and incorporated.
8. Final Approval and Construction Planning
Upon receiving final approval of the design, the finalized 3D renderings serve as a detailed reference for the construction phase. Digital files are shared with contractors to ensure precise execution of the design intent, helping to minimize errors and streamline the building process.
Benefits of 3D Rendering in Remodeling
- Visualization: High-quality 3D renderings provide clients with a clear and realistic preview of their remodeled space, helping to reduce uncertainty and prevent miscommunication throughout the project.
- Design Flexibility: The digital model allows for easy and rapid modifications, which saves both time and money by minimizing the need for costly changes during construction.
- Improved Communication: By translating complex technical plans into visual representations, 3D renderings ensure that clients, designers, and contractors share a consistent understanding of the project vision.
- Accurate Planning: Early detection of potential design or structural issues through visualization tools enables smoother construction workflows, helping keep the project on track in terms of timeline and budget.
Types of 3D Renderings
- Interior Renderings: Visualize room layouts, finishes, and furnishings for kitchens, bathrooms, or entire homes, providing a detailed look at the interior design.
- Exterior Renderings: Showcase changes to the home’s façade, landscaping, or additions, highlighting curb appeal and outdoor improvements.
- Aerial Renderings: Offer a bird’s-eye view ideal for large-scale remodels or additions, helping to contextualize the project within its surroundings.
- 3D Floor Plans: Illustrate the spatial arrangement and flow of the remodeled area, enhancing understanding of the overall layout and functionality.
Conclusion
A remodeling company like HKS Remodeling leverages the 3D rendering process to deliver clear, realistic previews of renovation projects, allowing clients to fully visualize the proposed changes before construction begins. This enhanced visualization supports more informed decision-making by highlighting design options and potential challenges early in the process. As a result, clients experience greater satisfaction and confidence in the project, while the streamlined communication between designers, contractors, and homeowners helps ensure a smoother transition from design to construction, reducing delays and costly revisions.
Contact Us
Ready to transform your basement? Get in touch with HKS Remodeling & Construction today. Our team is here to answer any questions and start planning your dream basement buildout. Let's bring your vision to life.



Share On: